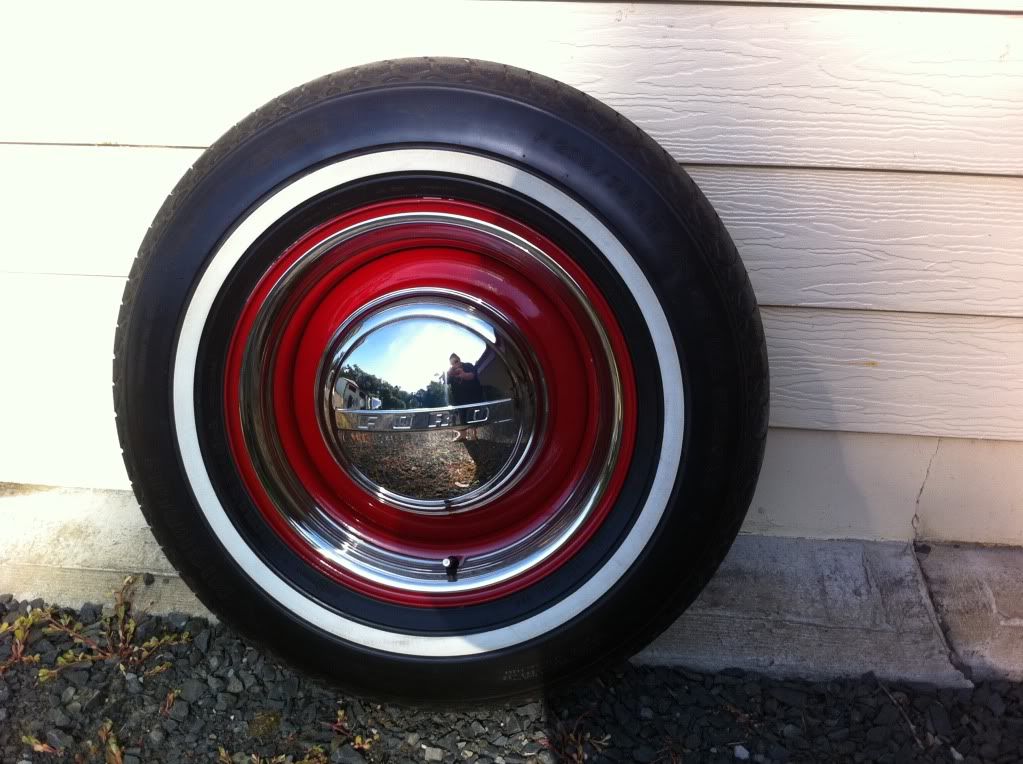Post by seeshell on Feb 1, 2012 22:53:20 GMT 10
We recently purchased a home made 1951 bondwood caravan equipped with a Jones wheel. By coincidence, I had seen the van before on the forum; there is a picture of it at the Coledale event in 2005* (originally thought to be in 2007) included in Post #13 of the Dolly Wheel thread here.
We have named it The Blue Flyer for a number of reasons: because it's blue, it has a bit of aviation history, that was the name of my Nanna's old winged 1950's Holden, and because of the motif on the vintage curtain fabric we found: Bluebirds.
I have put together as much history as we can dig up and piece together and am posting it for posterity. However, it is a long post, and you may want to look away now.
Outside Front view
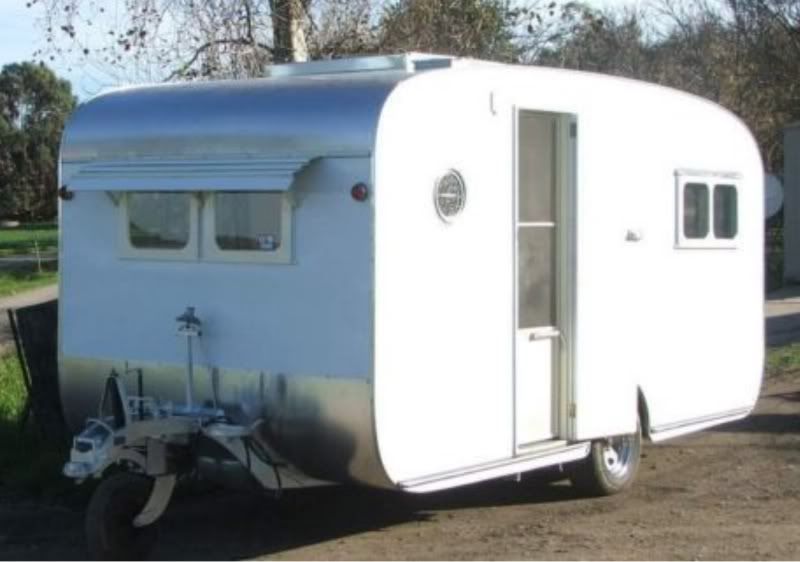
Side Rear View
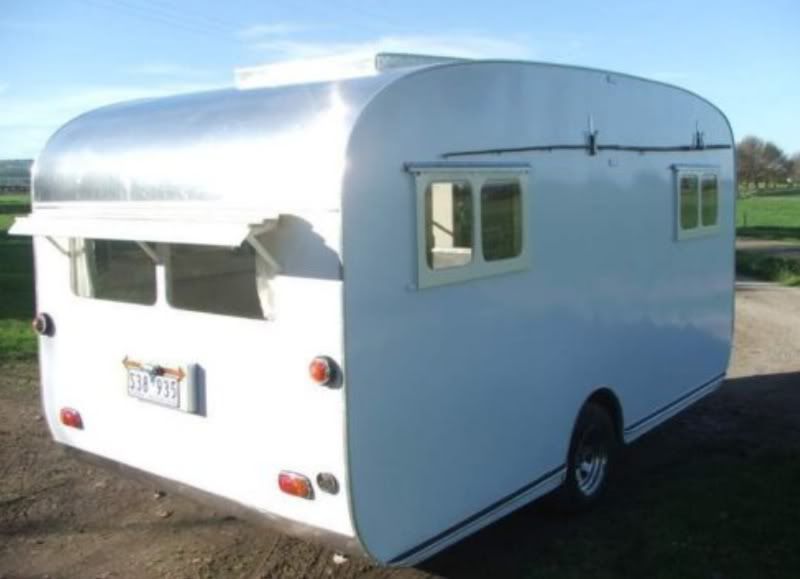
Physical Details
Material: Plywood
Construction Date: 1950-1951
Dimensions: 14.5 ft long by 7 ft wide by 8.5 ft high (4.41 m long by 2.13 m wide by 2.59 m high)
TARE: 2068 lbs (980 kg)
Berths: a. 3 single adult, 1 child or b. 1 double, 1 adult single, 1 child
Ownership Trail
From 1951 until 1963 the van was regularly used. After that time, it was put up on blocks. When the house was sold in 2000, the new owners found the van in the shed where it had been for 40 years. The new owners of the home sold the van to a forum member, Murray (see Dolly Wheel link above) in 2004. It was sold again in 2008; some time after that the roof was replaced. We purchased it in late 2011.
History
The original builder, Arthur Conrick, was a radio technician who worked at one point for De Havilland. He worked at the Bankstown Airport facility, in NSW, which had been approved by the Australian War Cabinet to produce aircraft for the RAAF. He built the van in 1950 using surplus plywood used in the construction of aircraft for the Pacific campaign.
Construction
DHA had established its expertise in the field of wooden aircraft construction; it developed the 'sandwich' fuselage construction method consisting of balsa between two layers of spruce laminated with casein (milk protein) based glue. Almost no metal fasteners were used in construction, even during assembly. This provided strength and saved weight. Fabric was doped on the outer skin for weather proofing.
The casein glue used to build the aircraft in overseas factories didn’t hold up to the tropical heat and humidity in the Pacific; a number of spectacular delaminations and failures lead to an engineering review. On recommendation, Aerolite, the first man made epoxy (with waterproof and heat resistant properties) was substituted for casein. There were no more failures.
The van was built in exactly the same way as airframes from the De Havilland factory. The external skin and internal panels have been glued to laminated beams; this can be seen under the beds and in the cupboards. It appears no nails or screws were used in the original construction, as even the wardrobes and cupboards are bonded to the frame. Originally the roof was doped, just like the aircraft built by De Havilland. The owner from 2008 to 2011 was not sure how to repair the roof, and covered it with the aluminium skin.
Features
The van is fitted with a Jones Wheel. As can be seen in the advertisements in the Dolly Wheel thread, an advertisement from 1959 shows the cost of the Jones Wheel as being 85 pounds. It must have been a significant purchase; according to the State Yearbooks, factory workers made on average 296 pounds 3s a year. This meant that the wheel cost about 30% of a basic yearly take home wage.
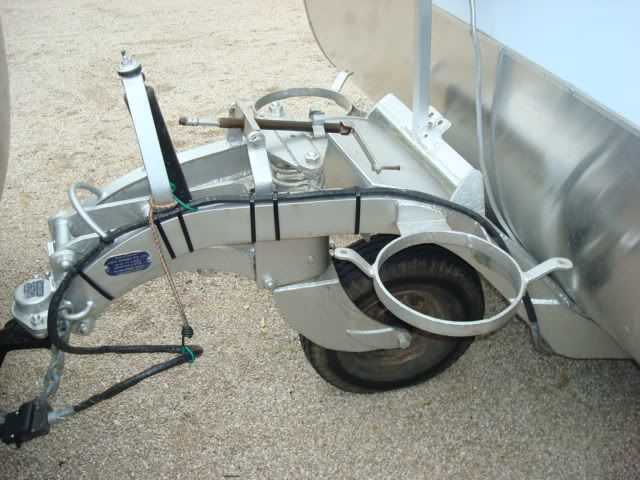
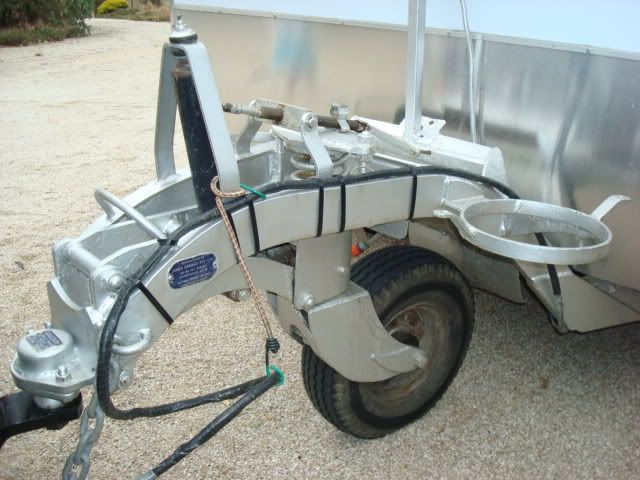
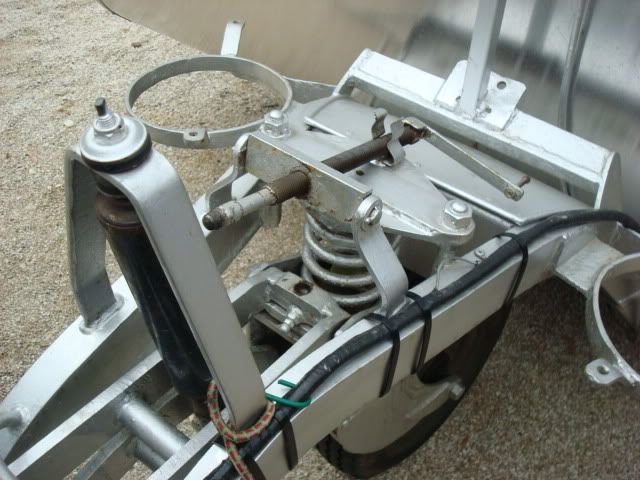
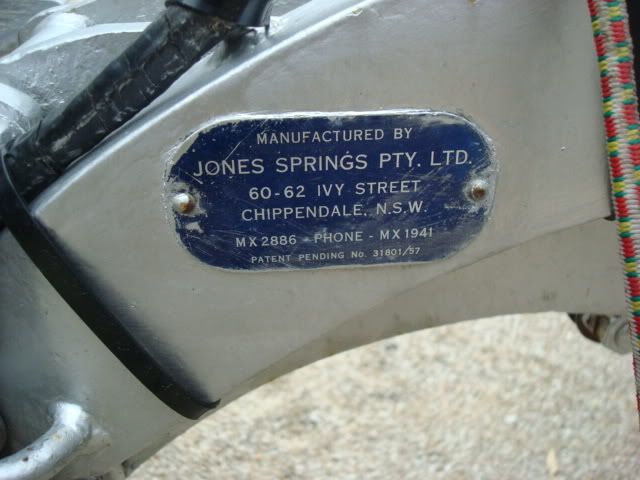
It was equipped with a homemade refrigerator (now non-operational). The Electrolux brochure that came with the purchase of the compressor and parts is still with the documentation for the van. The inside of the unit was stainless steel. The edging around the door for the seal was the same laminate that is currently on the counters (blue green marbled). On the left as you entered the van, there was a mesh panel that acted as a breather for the heat exchange.
The mesh panel breather for the fridge can be seen on the left just inside the door. Note the power inlet to the left of the door near the roof.
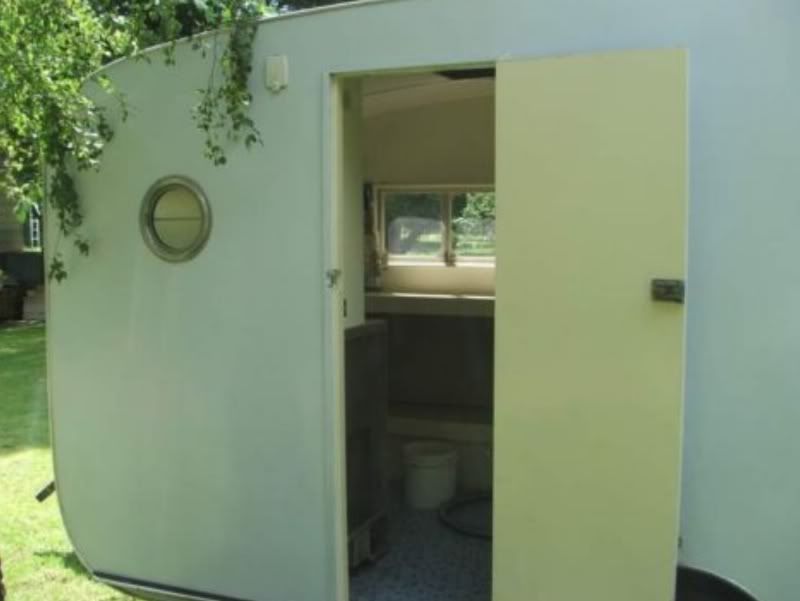
In the kitchen area, the van has a porthole and a chimney that runs from floor level through the roof. The chimney doubled as a vent for the refrigerator as well being the overhead hood to vent heat and steam from cooking.
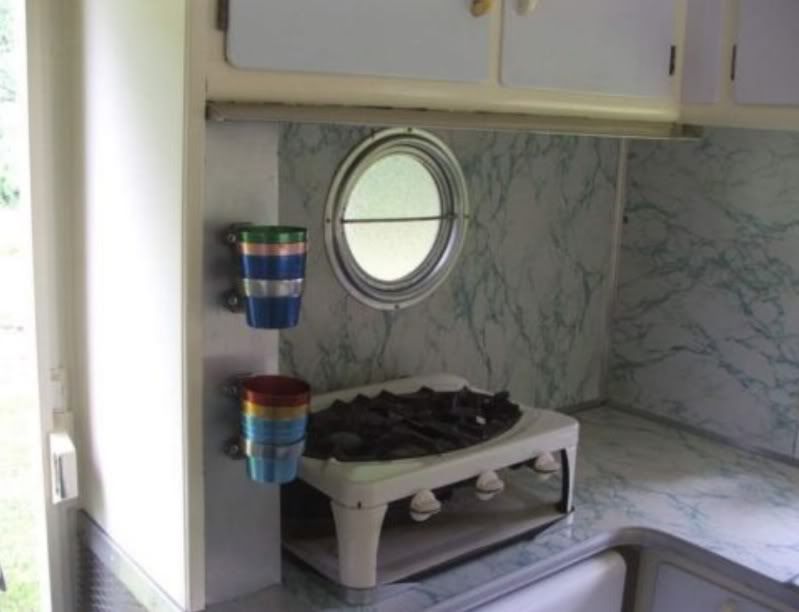
It has a front kitchen, with a sink under the window. The formica, and the light fittings throughout are original.

It has a front convertible sofa which makes up into a small single and a full size single bunk. The smaller bed (suitable for a child) is at counter height, and when not in use as a bed can also double as extra counter space. The lower bunk extends under the counter to make a full sized single bed.
As a sofa:
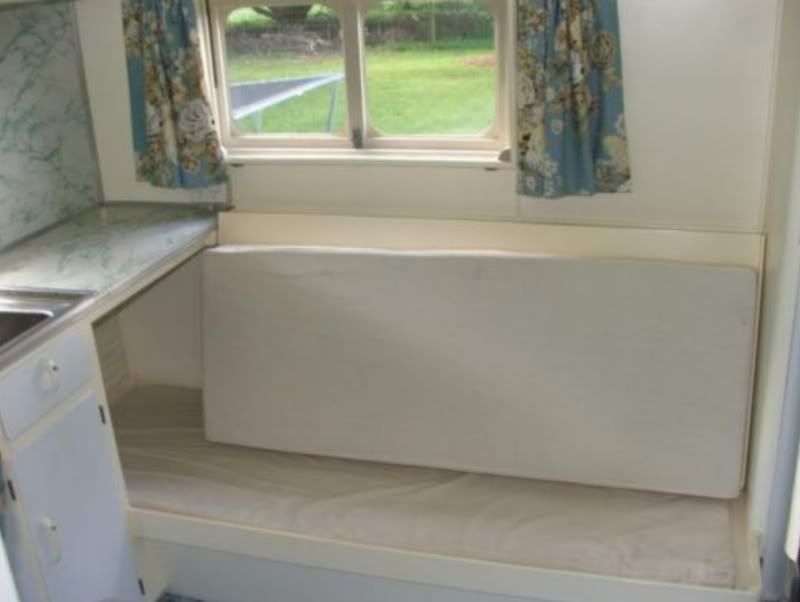
As bunks:
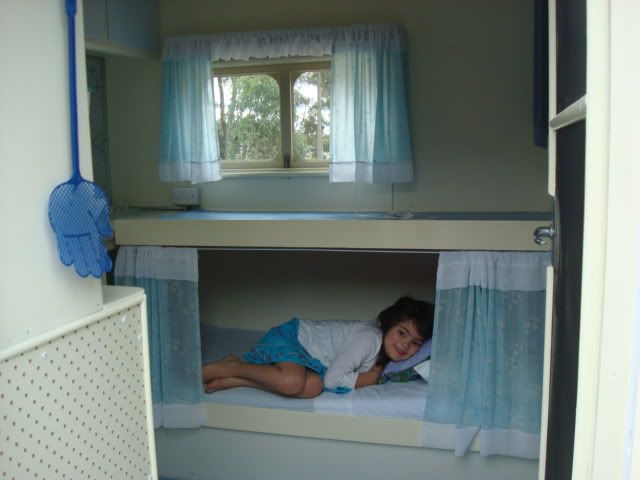
The rear is fitted with two single beds and a table that folds in half and swings away to store against the rear wall. When set up, it easily seats four; the table can also be dropped down, and used to convert the two single beds to a double bed if required.
With the table fully extended:
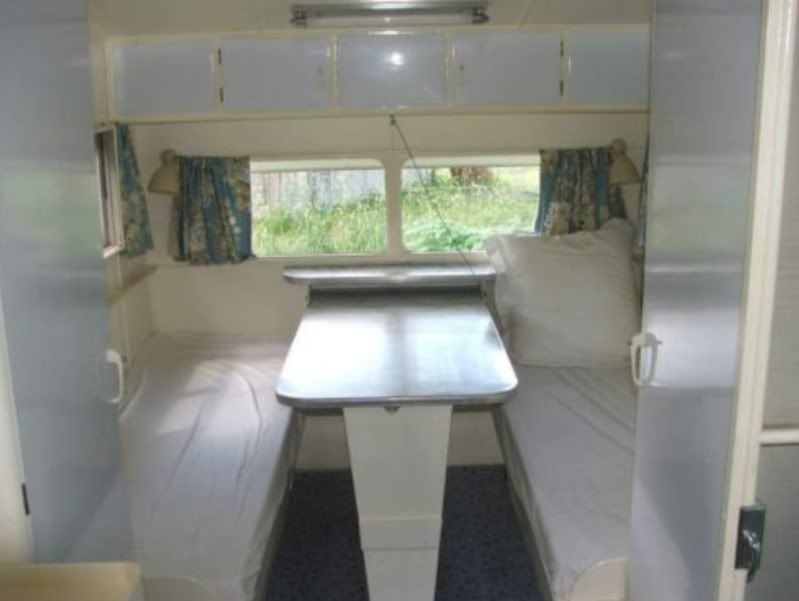
With the table half extended:
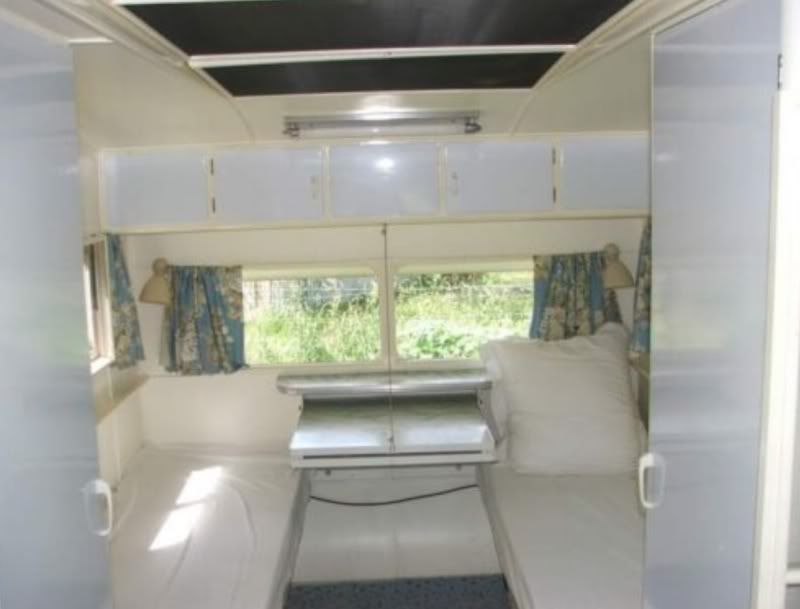
There is one hanging wardrobe, and the wardrobe opposite the door is fitted with shelves. There is a very large hatch with screens.
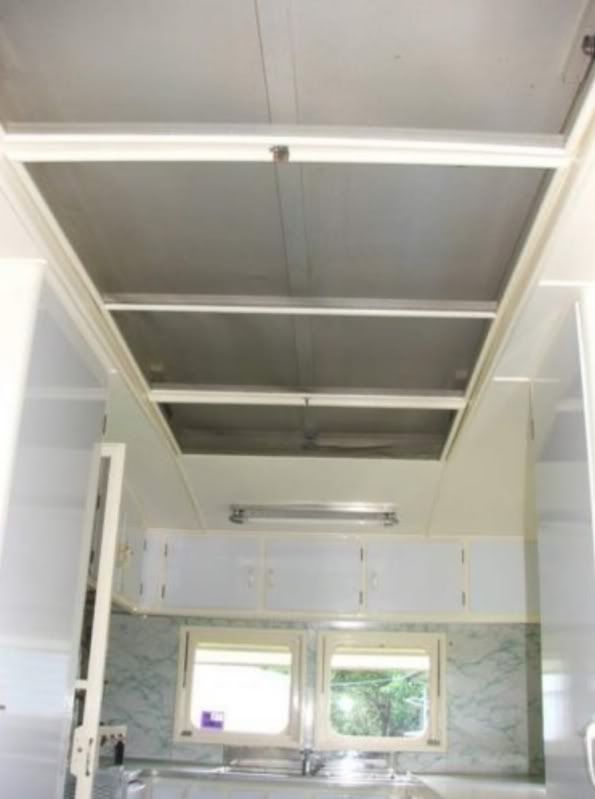
For the girls, we have remade the curtains with vintage bluebird fabric, and installed venetians. Here is a picture of the fabric:
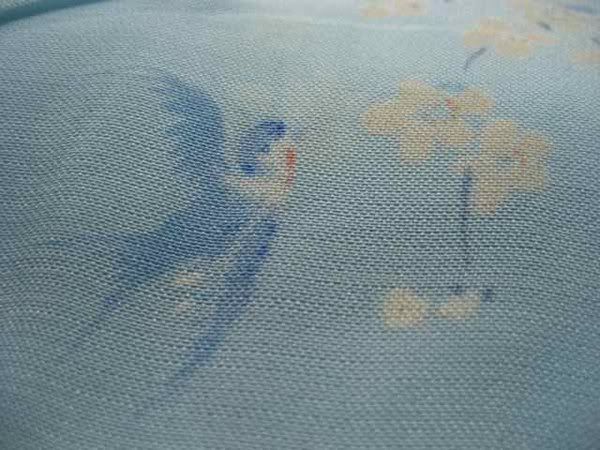
Electrical
The original wiring was not safe – the 240v fluorescent lighs were connected using 12v wire. We disconnected the original ceramic circuit breakers, and bakelite on/off switch, but have left them attached to the wall in the entry. The van had been retrofitted with white house plugs sometime between 2004 and 2011. The van has been rewired for safety with new wire and double pole plugs.
The power inlet for this van is on the left hand side of the door; the original fitting has previously been replaced with a modern Clipsal unit.
The rear indicators look to have been homemade also, but it is unclear when: a metal box with left and right arrows cut out and backed with orange glass. Running and rear light photos to follow.
We have named it The Blue Flyer for a number of reasons: because it's blue, it has a bit of aviation history, that was the name of my Nanna's old winged 1950's Holden, and because of the motif on the vintage curtain fabric we found: Bluebirds.
I have put together as much history as we can dig up and piece together and am posting it for posterity. However, it is a long post, and you may want to look away now.

Outside Front view

Side Rear View

Physical Details
Material: Plywood
Construction Date: 1950-1951
Dimensions: 14.5 ft long by 7 ft wide by 8.5 ft high (4.41 m long by 2.13 m wide by 2.59 m high)
TARE: 2068 lbs (980 kg)
Berths: a. 3 single adult, 1 child or b. 1 double, 1 adult single, 1 child
Ownership Trail
From 1951 until 1963 the van was regularly used. After that time, it was put up on blocks. When the house was sold in 2000, the new owners found the van in the shed where it had been for 40 years. The new owners of the home sold the van to a forum member, Murray (see Dolly Wheel link above) in 2004. It was sold again in 2008; some time after that the roof was replaced. We purchased it in late 2011.
History
The original builder, Arthur Conrick, was a radio technician who worked at one point for De Havilland. He worked at the Bankstown Airport facility, in NSW, which had been approved by the Australian War Cabinet to produce aircraft for the RAAF. He built the van in 1950 using surplus plywood used in the construction of aircraft for the Pacific campaign.
Construction
DHA had established its expertise in the field of wooden aircraft construction; it developed the 'sandwich' fuselage construction method consisting of balsa between two layers of spruce laminated with casein (milk protein) based glue. Almost no metal fasteners were used in construction, even during assembly. This provided strength and saved weight. Fabric was doped on the outer skin for weather proofing.
The casein glue used to build the aircraft in overseas factories didn’t hold up to the tropical heat and humidity in the Pacific; a number of spectacular delaminations and failures lead to an engineering review. On recommendation, Aerolite, the first man made epoxy (with waterproof and heat resistant properties) was substituted for casein. There were no more failures.
The van was built in exactly the same way as airframes from the De Havilland factory. The external skin and internal panels have been glued to laminated beams; this can be seen under the beds and in the cupboards. It appears no nails or screws were used in the original construction, as even the wardrobes and cupboards are bonded to the frame. Originally the roof was doped, just like the aircraft built by De Havilland. The owner from 2008 to 2011 was not sure how to repair the roof, and covered it with the aluminium skin.
Features
The van is fitted with a Jones Wheel. As can be seen in the advertisements in the Dolly Wheel thread, an advertisement from 1959 shows the cost of the Jones Wheel as being 85 pounds. It must have been a significant purchase; according to the State Yearbooks, factory workers made on average 296 pounds 3s a year. This meant that the wheel cost about 30% of a basic yearly take home wage.




It was equipped with a homemade refrigerator (now non-operational). The Electrolux brochure that came with the purchase of the compressor and parts is still with the documentation for the van. The inside of the unit was stainless steel. The edging around the door for the seal was the same laminate that is currently on the counters (blue green marbled). On the left as you entered the van, there was a mesh panel that acted as a breather for the heat exchange.
The mesh panel breather for the fridge can be seen on the left just inside the door. Note the power inlet to the left of the door near the roof.

In the kitchen area, the van has a porthole and a chimney that runs from floor level through the roof. The chimney doubled as a vent for the refrigerator as well being the overhead hood to vent heat and steam from cooking.

It has a front kitchen, with a sink under the window. The formica, and the light fittings throughout are original.

It has a front convertible sofa which makes up into a small single and a full size single bunk. The smaller bed (suitable for a child) is at counter height, and when not in use as a bed can also double as extra counter space. The lower bunk extends under the counter to make a full sized single bed.
As a sofa:

As bunks:

The rear is fitted with two single beds and a table that folds in half and swings away to store against the rear wall. When set up, it easily seats four; the table can also be dropped down, and used to convert the two single beds to a double bed if required.
With the table fully extended:

With the table half extended:

There is one hanging wardrobe, and the wardrobe opposite the door is fitted with shelves. There is a very large hatch with screens.

For the girls, we have remade the curtains with vintage bluebird fabric, and installed venetians. Here is a picture of the fabric:

Electrical
The original wiring was not safe – the 240v fluorescent lighs were connected using 12v wire. We disconnected the original ceramic circuit breakers, and bakelite on/off switch, but have left them attached to the wall in the entry. The van had been retrofitted with white house plugs sometime between 2004 and 2011. The van has been rewired for safety with new wire and double pole plugs.
The power inlet for this van is on the left hand side of the door; the original fitting has previously been replaced with a modern Clipsal unit.
The rear indicators look to have been homemade also, but it is unclear when: a metal box with left and right arrows cut out and backed with orange glass. Running and rear light photos to follow.





 after all your efforts.
after all your efforts.
 , you must feel proud to own it now
, you must feel proud to own it now  .....and you have been able to gather some interesting facts about the way it was constructed.... good stuff
.....and you have been able to gather some interesting facts about the way it was constructed.... good stuff 

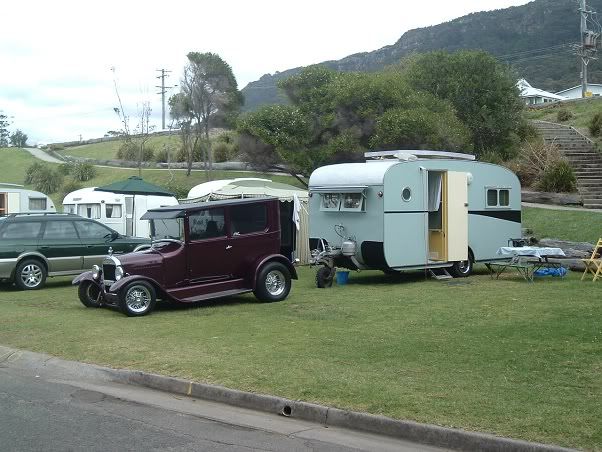
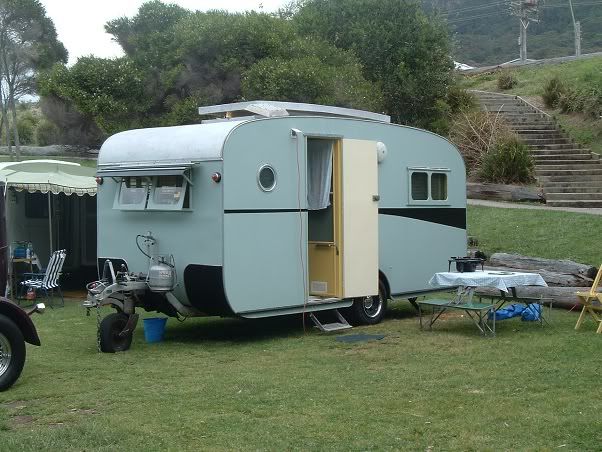

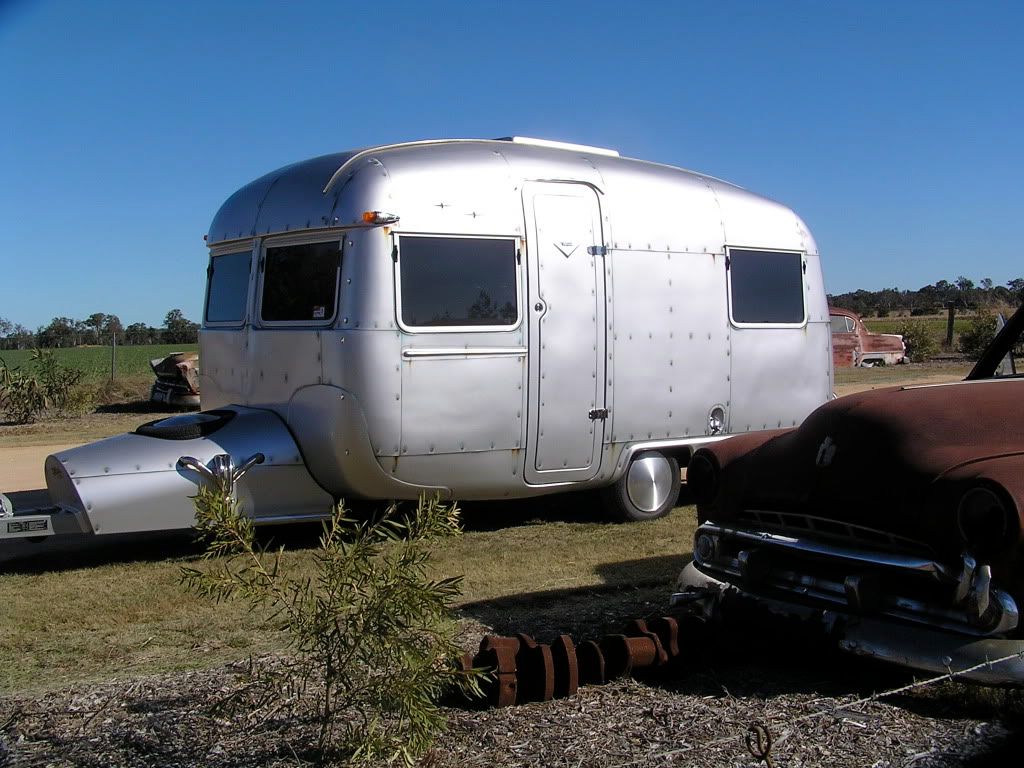



 Love the little double windows too.
Love the little double windows too. 


