|
|
Post by takeiteasy on Feb 25, 2012 15:33:12 GMT 10
The story so far - I bought the Olympic knowing the floor was damaged in one place. what I didn't see was the buckling of the fiberglass resulting from this. 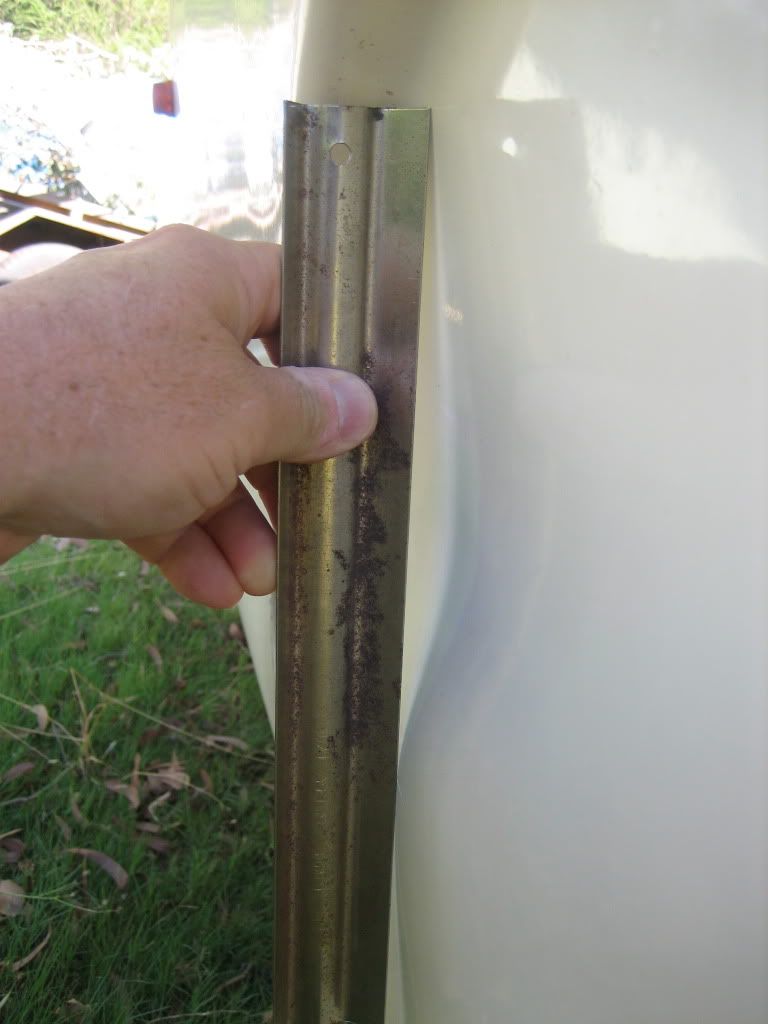 I found two adjacent areas where a leak from the water pump had softened the floor and allowed the fiberglass body to subside. 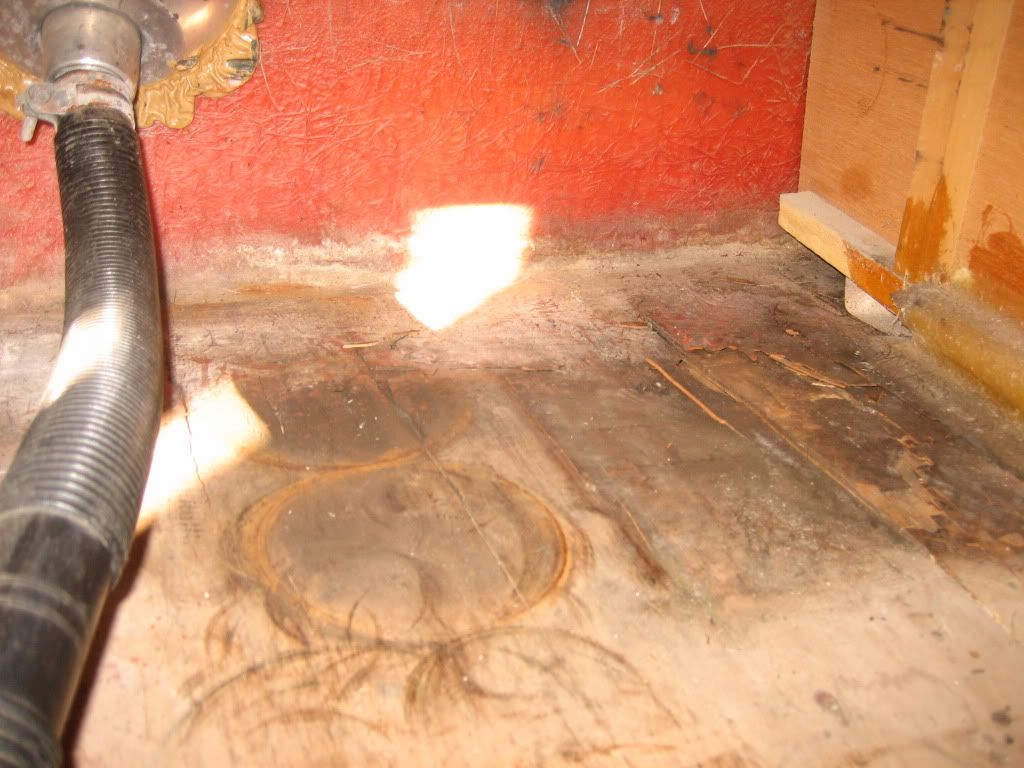 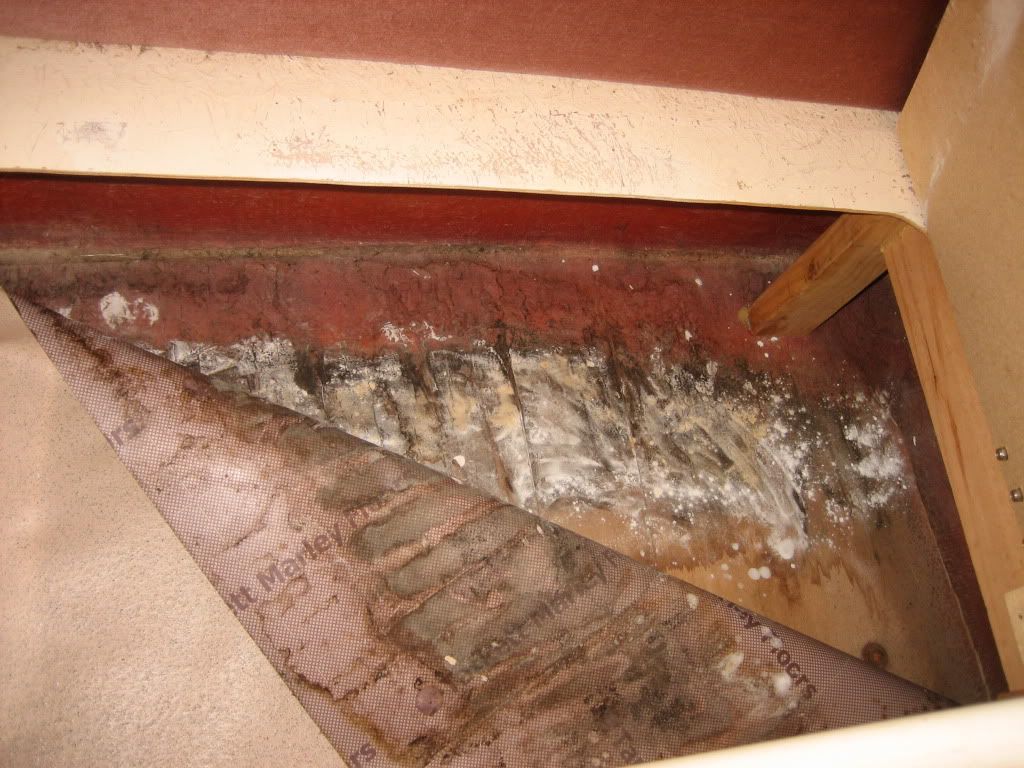 OBJECTIVE - to fix the floor and build in two single beds where there is a double (which was originally two singles). |
|
|
|
Post by takeiteasy on Feb 25, 2012 15:42:59 GMT 10
OK, I have taken out anything that is permanently fixed and can confirm the floor is ok everywhere but the back end, right hand side. That is where the buckled fiberglass is. Once I took the double bed out the remains of the original singles were revealed. The conversion to a double was not a refined job and the 1/2 inch chipboard was heavy. Good to have it out. This is a photo of the bed end, where the floor is sunk. The two drawers right and left will have to go to fit the beds in. One of them was originally in the middle of two singles. I would like to put it back there but I want full width singles so it might not be possible. ![]() i969.photobucket.com/albums/ae172/marribill/IMG_425 i969.photobucket.com/albums/ae172/marribill/IMG_4254.jpg[/IMG] This is the same view but closer. I will rip all this out. Might leave the box in the centre. Anyone know why it's there? 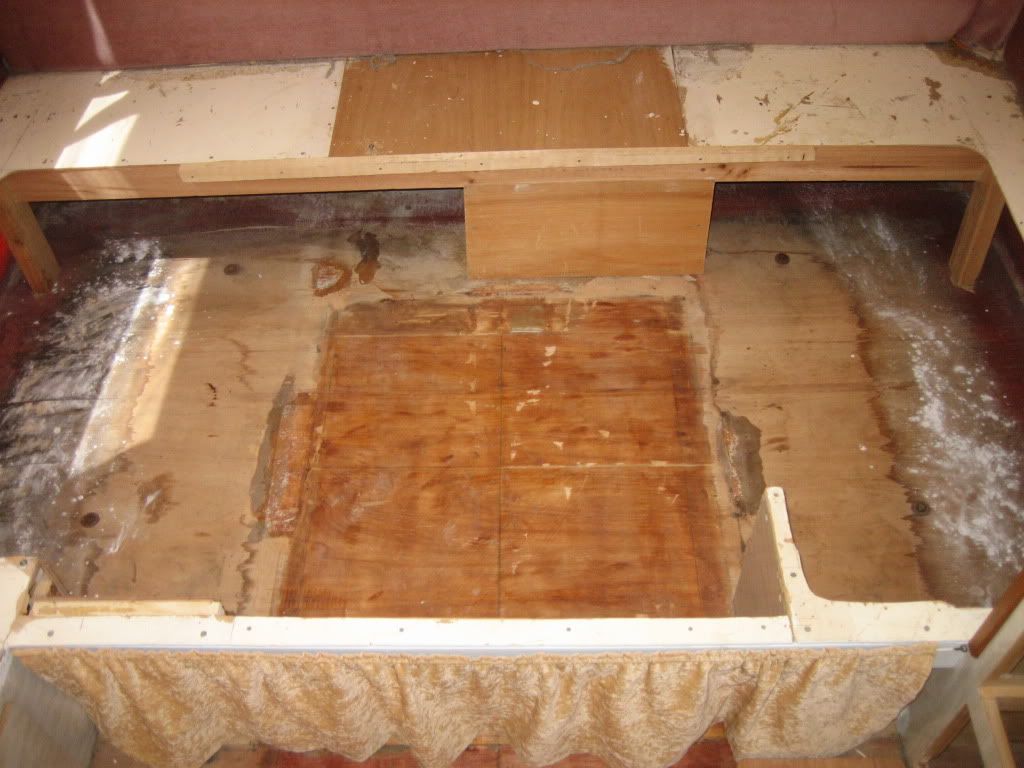 This is looking back the other way. It isn't original. The floor looks pretty good there. 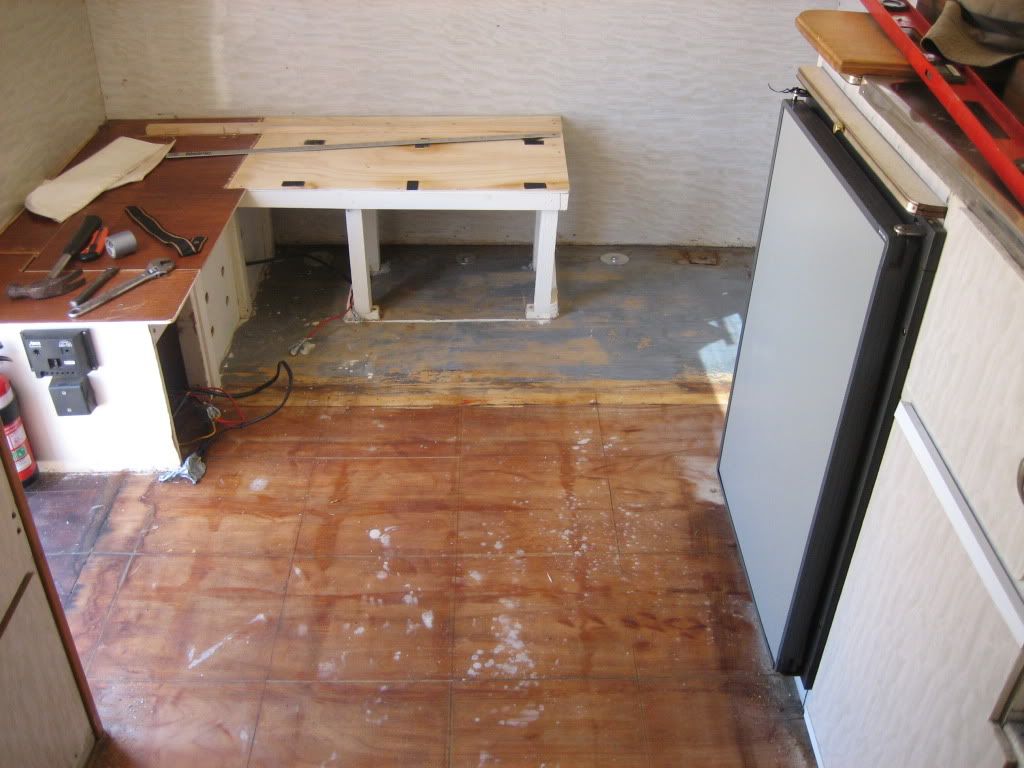 This is a closer view. I have a feeling I will have to take the wall panel off to get at the fibergalss wall/body join. I don't want to though... it justs adds work. 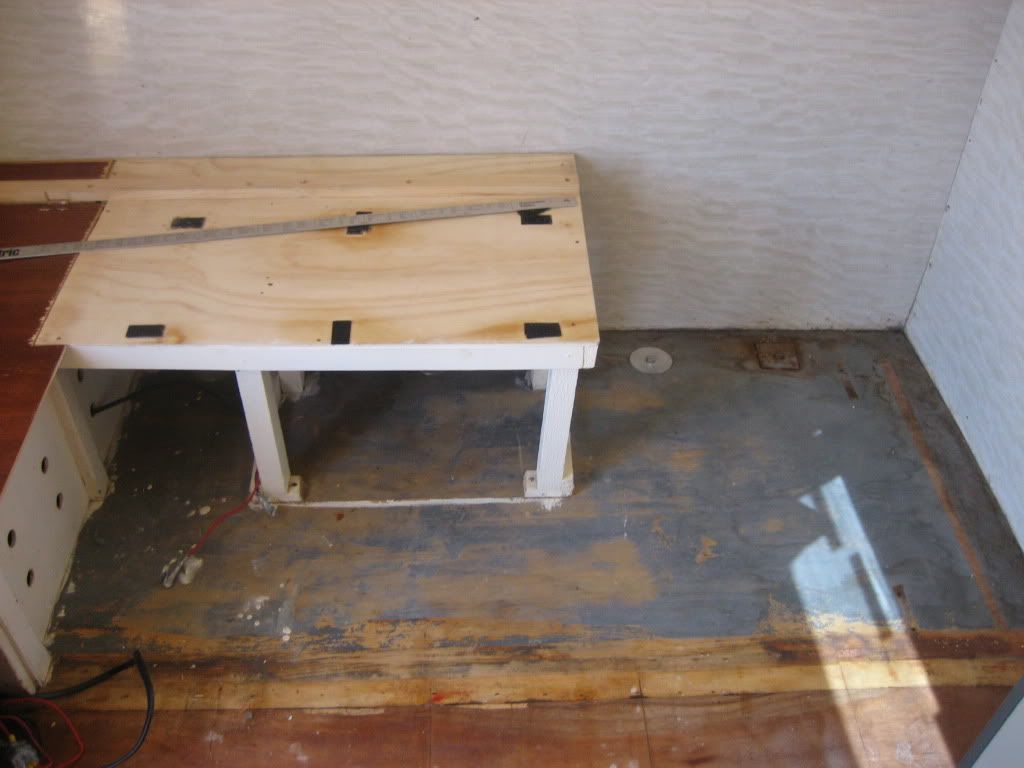 Someone has already done a floor repair at the door, so it is pretty good. I think I will put an aluminium checkerplate there though. 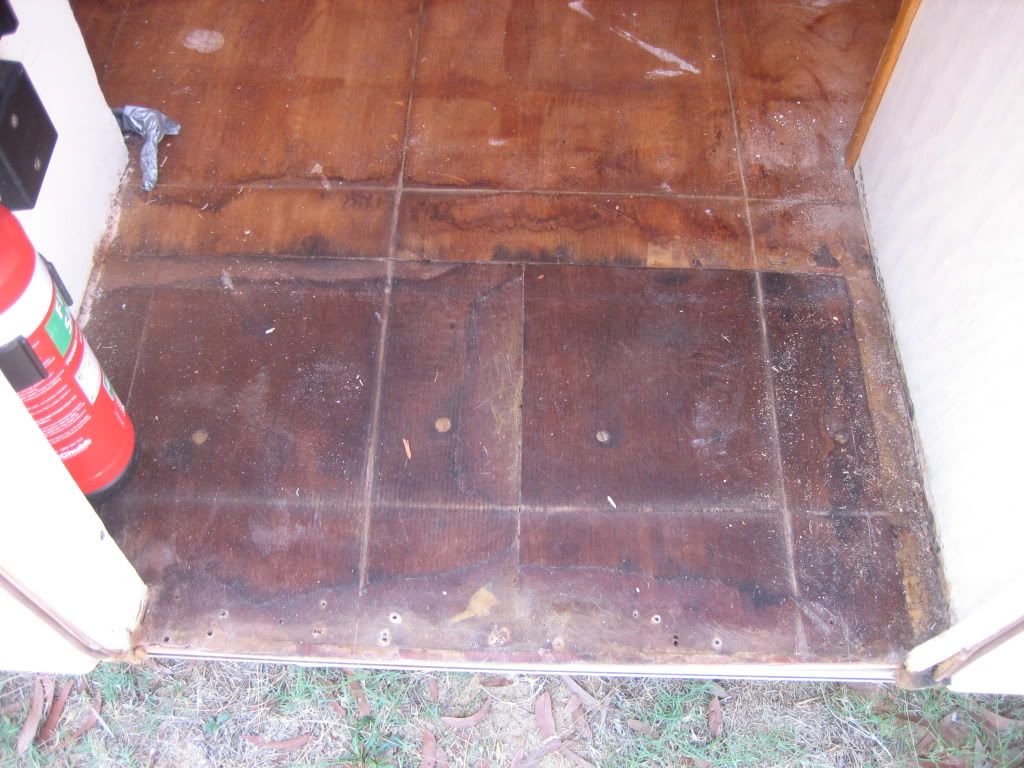 Next objective - brace the sides and take out what remains of the bed. cheers, Bill |
|
|
|
Post by hilldweller on Feb 25, 2012 16:22:31 GMT 10
Nice photos!
|
|
|
|
Post by atouchofglass on Feb 25, 2012 16:44:26 GMT 10
Hey Bill The lounge bases are not original as far as I can tell. Usually they start flush with the door to maximise space. So it looks like both the lounge and the beds have been replaced at some point. There is a possiblity that this van was a custom build asked for by the customer.... hard to say. Olympic regularly built whatever the buyer wanted. Having said that ... Can't see the purpose of the piece at the end of the beds.  What year is the van? Keep the photos coming and we will see what we can do as far as advice goes. I'd be wary about putting checkerplate over the floor. You may just be making a problem further down the track. Water will get in under the checkerplate and rot the floor out. Better to resin coat and then fibreglass over the floor and onto the shell. That way there is less to no chance of water damage to the floor. See posts 3 and 10 of my rebuild. vintagecaravans.proboards.com/index.cgi?board=photo&action=display&thread=1473&page=1All the best Atog |
|
|
|
Post by takeiteasy on Feb 25, 2012 17:38:04 GMT 10
"Can't see the purpose of the piece at the end of the beds." - I am hoping that's where valuables were stored a long time back and they lay there forgotten.
Atog, I think the kitchen end is a complete rebuild, even the floor. It is not ideal but I think I can live with it. We made an undertaking that, if we get a caravan, that we would still do a lot of outside sitting... even cooking. So the lack of seats and table at that end doesn't worry. There is a table that sits loose but it weighs a ton. I will come up with another solution for that. BUT - that is for another year. Floor and beds is the thing.
I removed one of the drawers but the other one is firmly attached so I will wait for joists to be in. I am 170km from Perth so unless I can beg some timber to make joists from a local my hands are tied for a few days. Dammit.
|
|
|
|
Post by takeiteasy on Feb 26, 2012 17:46:01 GMT 10
I traded some timber for a slab of emu bitter (the mans has good taste) and made the props today. Working tomorrow so lift day is Tuesday. I have 4 jacks if I rob every vehicle. If my wife gets a flat tyre on tuesday you will hear the curses in Queensland.
One thing I have found is it is difficult to find a flat surface to measure a level. The floor says level - the ally strip on the body says not. I think the floor is probably telling the truth as the ally strip seems slightly curved and a bit bumpy. Damn thing hasn't got one flat surface.... that's probably what attracted me to it.
|
|
|
|
Post by stephen&Julie on Feb 26, 2012 18:25:50 GMT 10
Hi Bill, we used a long level and checked from centre of floor towards the edge until it jacked level, if you check photos in 21' Stardust rescue you see how we done ours
Cheers Stephen&Julie
|
|
|
|
Post by takeiteasy on Feb 28, 2012 0:37:33 GMT 10
I spend a few hours trying to get the van level before starting to jack up the sides... to no avail.  It is on a cement driveway that slopes sideways and up/down. I think I am making it overcomplicated. I was trying to block it up with blocks and wedges on the chassis as I haven't got adjustable stands...... that resulted in one block or another throwing the level out. I had the handbrake on and I think that may have made it more difficult. Tomorrow i am going simple. I will jack up under the axel and block up under the low tyre to get the van as side to side level as possible, then fine tune by simply letting some air out of one tyre. i will then level end to end with the jockey wheel. Then wind the caravan support jacks down nice and tight and not worry about any other supports. The jacks should take any movement of the springs out of the equation and keep floor nice and rigid. My concern was that once the body was jacked independent of the floor then any movement in the floor would pop the wet fiberglass off the wall..... hence me trying to block it up under the chassis. On reflection the caravan supports should do the trick given most of the existing floor is still glassed to the body. Does that make sense? It's 10.30pm and I just want to go out and get it right.... but it's too dark. I envy shed owners and people who live in a town with a hardware at the moment. |
|
|
|
Post by takeiteasy on Feb 28, 2012 11:18:08 GMT 10
You guys enjoy this!!?? (note broken cross piece on the support). 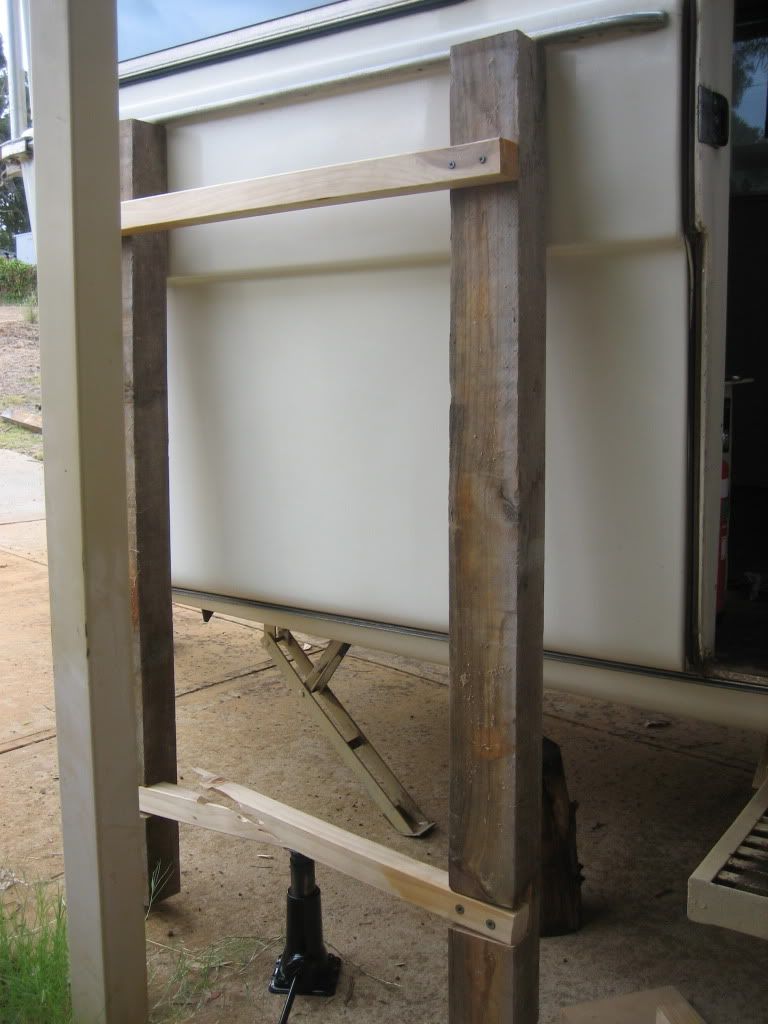 |
|
|
|
Post by takeiteasy on Feb 28, 2012 12:56:01 GMT 10
I have the back ready so I starting doing some dismantling. I am starting to think I might just do the back of the van. I was going to run the floor right through so it was all level but the floor at the other end is in good condition and, to be honest, I am struggling with this a bit. Anyhow, here is a picture of the "culprit". notice the little electric pump in the corner. It malfunctioned and let a pile of water in, which did the damage. 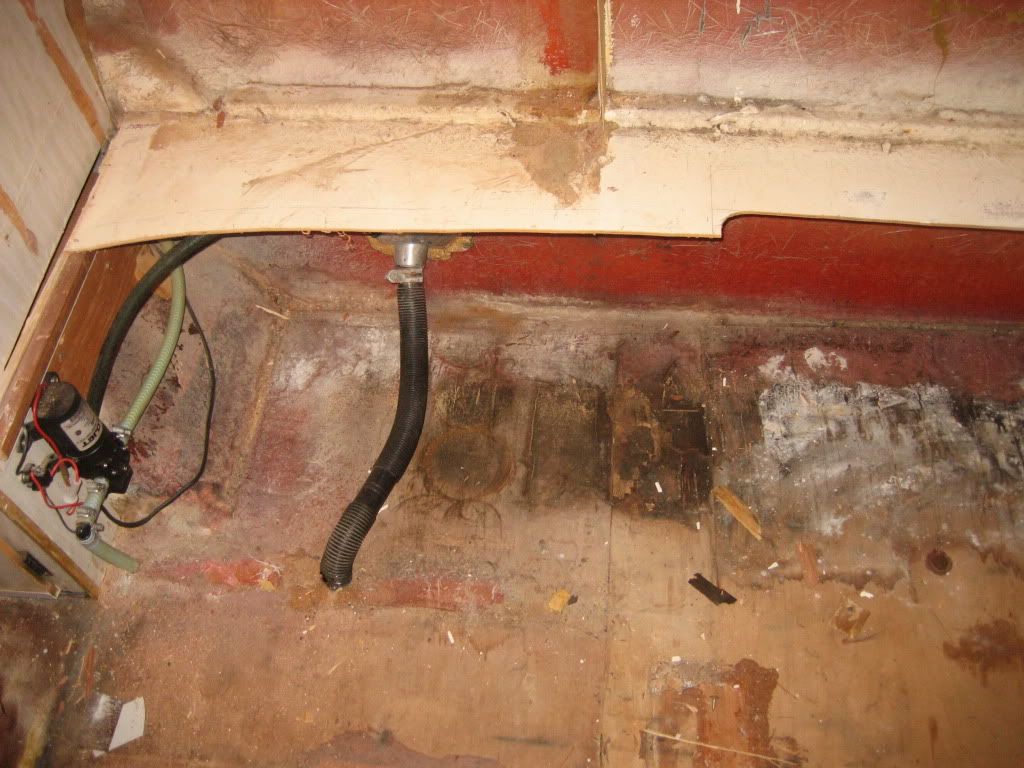 This is the back of the van with most of it stripped out. The floor is good other than the edges. I have left some remains of the original structure because it might be handy when I start thinking "beds". 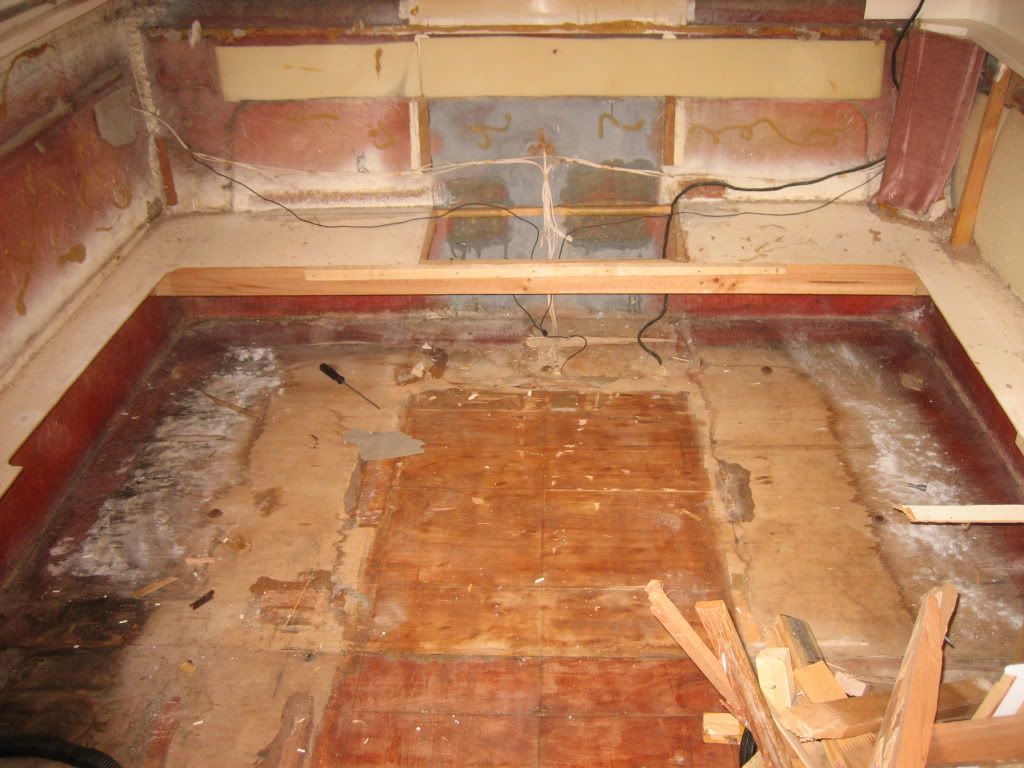 I am going back out to cut away the dead ply now. |
|
|
|
Post by takeiteasy on Feb 28, 2012 14:47:15 GMT 10
I think I have figured out what happened to cause the damage. The owner told me the pump somehow dumped a lot of water in the van. It looks like it gathered in the glass recess around the outside of the floor and filled up like a bath. There is a small hole there where it was drained. Anyhow, here is one side with a lot of the mouldy ply cut out. I have left a bit around the edges but it is in bad condition and I might have to take it out altogether. 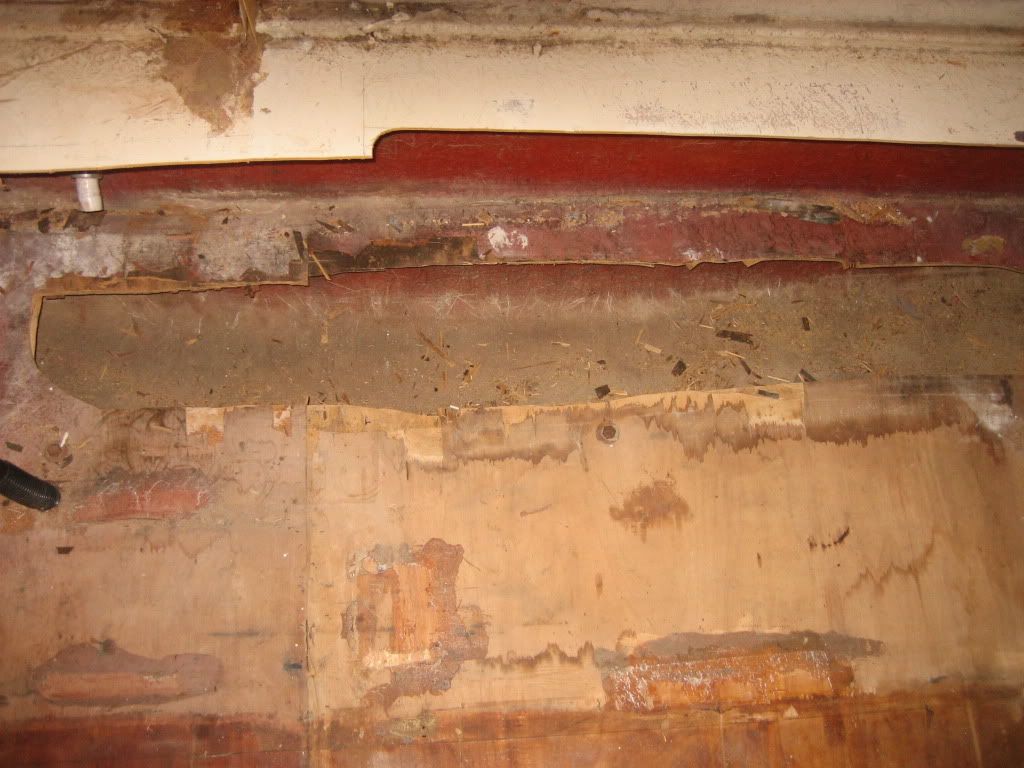 The other side is much more intact so I am going to leave it where it is. I know it is delaminating underneath because it makes cracking sounds when I put weight on it. Be that as it may it is a flat surface to lay the new floor on and it will be sealed out of harm's way when I am finished. Here is the other side. 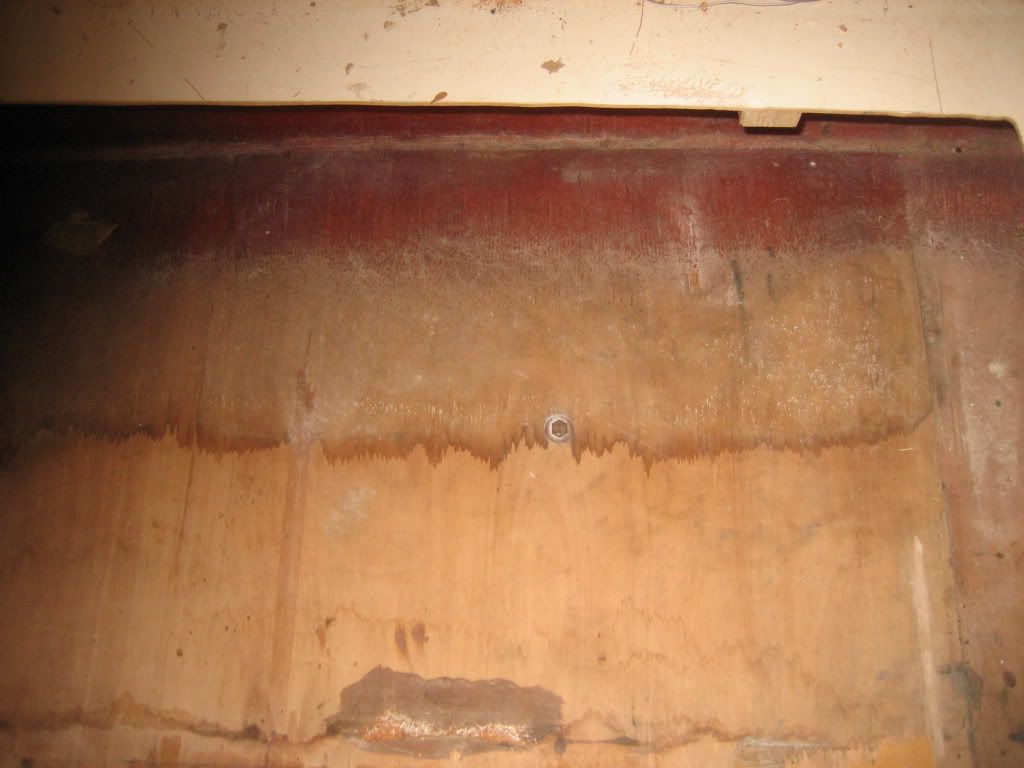 |
|
|
|
Post by takeiteasy on Feb 29, 2012 23:50:36 GMT 10
Imust say, F27 grade wind bracing ply is murder to buy in WA.
|
|
|
|
Post by atouchofglass on Mar 1, 2012 6:29:26 GMT 10
Hey Bill
If you intend laying ply over the original ply it might be wise to cut out sections were the bolts to the chassis are.
That way you will be able to get too them if you need to in the future.
Just a thought
Atog
|
|
|
|
Post by takeiteasy on Mar 1, 2012 17:53:19 GMT 10
Will do Atog. If I bury them I am sure to need them later.
|
|
|
|
Post by takeiteasy on Mar 18, 2012 15:23:49 GMT 10
I finally got the ply I needed. I had a big roll of stencil paper so I made a stencil of the back of the van. This is a pic of the stencil taped onto the ply sheet, ready for marking out. The slits are so I don't have to mess around with existing wiring.... I will just use the off cuts from the slits to fill in behind the wiring once the floor slides into place. Lo and behold the ply sheet fits! 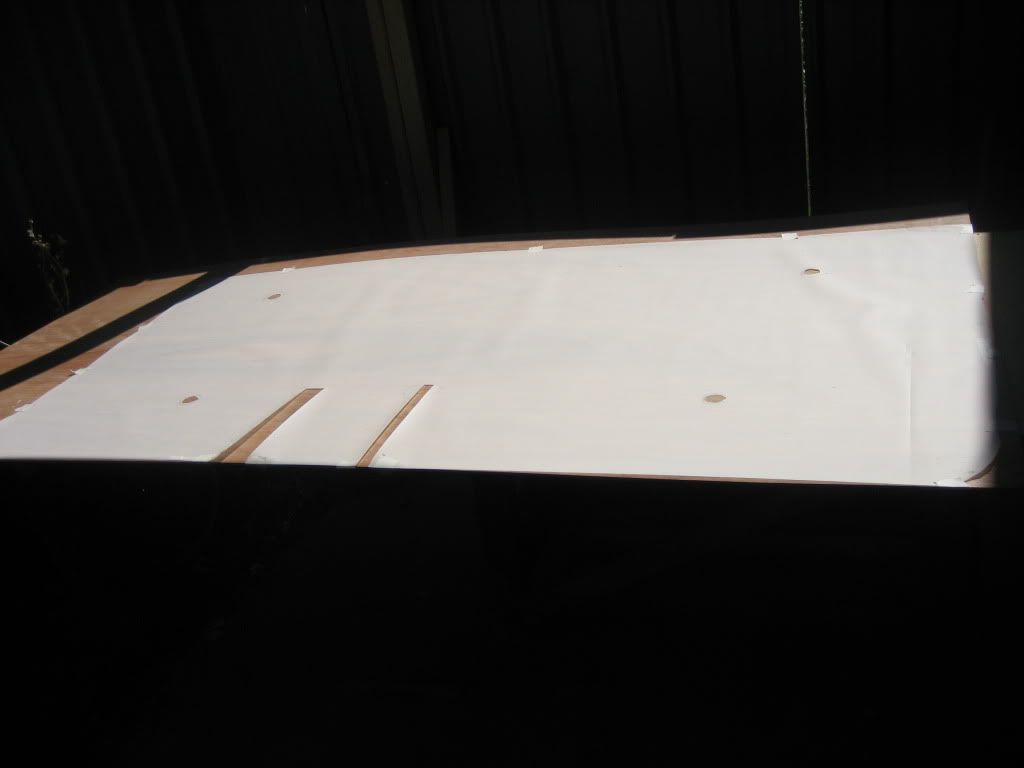 |
|
|
|
Post by takeiteasy on Mar 19, 2012 21:49:26 GMT 10
First layer of the floor is in with no huge disasters. The second layer goes in tomorrow and fiberglass on the weekend. Yippee.
|
|
|
|
Post by takeiteasy on Mar 30, 2012 10:00:35 GMT 10
The floor is compelete. I had to replace the side of on cupboard. It had another piece of furniture glued to it and the laminate was ruined when separating them. I cut the new side to act as a brace as it was close to the buckle displayed in my first (or second) post (above). The new floor and bracing has almost eliminated the buckle..... its as good as it is going to get. To investigate it more I would need to take the built in kitchen furniture..... and that isn't happening this year. NEW FLOOR  THE CUPBOARD SIDE 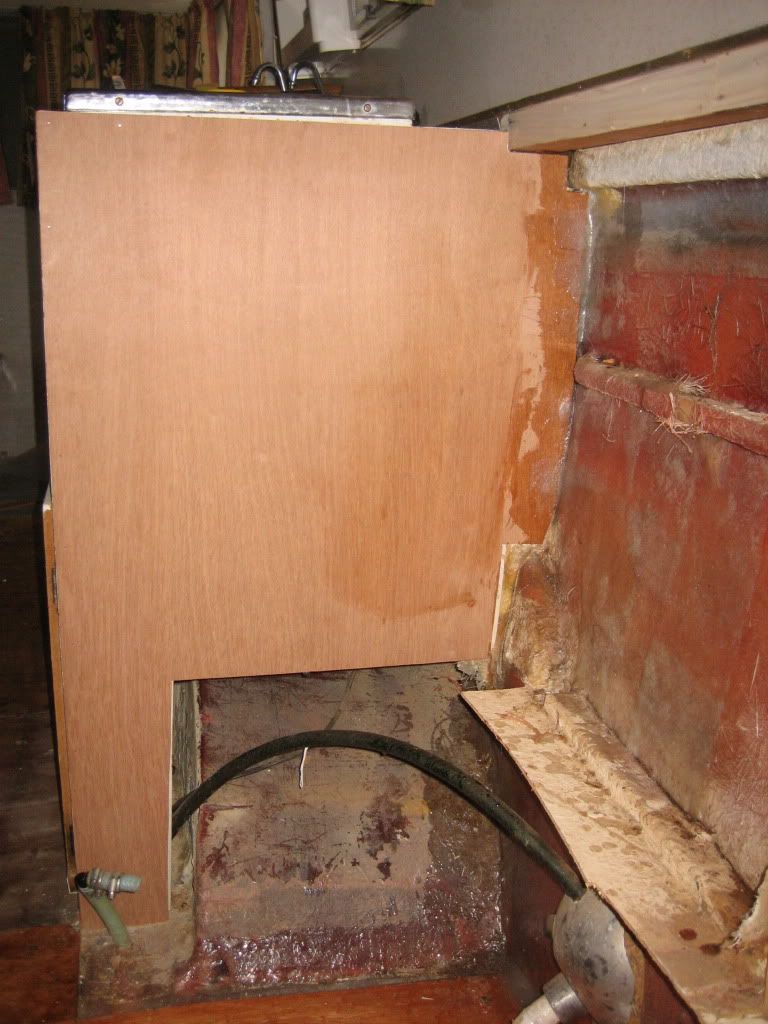 Thats all folks. I will not trouble you with the beds unless I get stuck. cheers, Bill |
|
|
|
Post by seeshell on Mar 30, 2012 12:22:44 GMT 10
Hi Bill Lovely work there - so nice to see another Olympic being lovingly restored and refreshed.  It's no bother at all - we LOVE pictures and tales of renovations...so don't hesitate to post. Keep up the wonderful work! Seeshell |
|
|
|
Post by takeiteasy on Apr 11, 2012 19:45:05 GMT 10
Now I am putting the beds in I am noticing errors I did on the floor.... its not level for a start. Ah well..... so long as it holds together I am not redoing it.
|
|
|
|
Post by takeiteasy on Apr 15, 2012 13:34:13 GMT 10
The beds are in. Now I have to panel the walls to make it look pretty. I ended up using 9mm exterior ply as it was cheap. What I gained in weight was offset a bit by less batons and the "cutaway" hatch at floor level. Using a thicker ply certainly made the job easier. 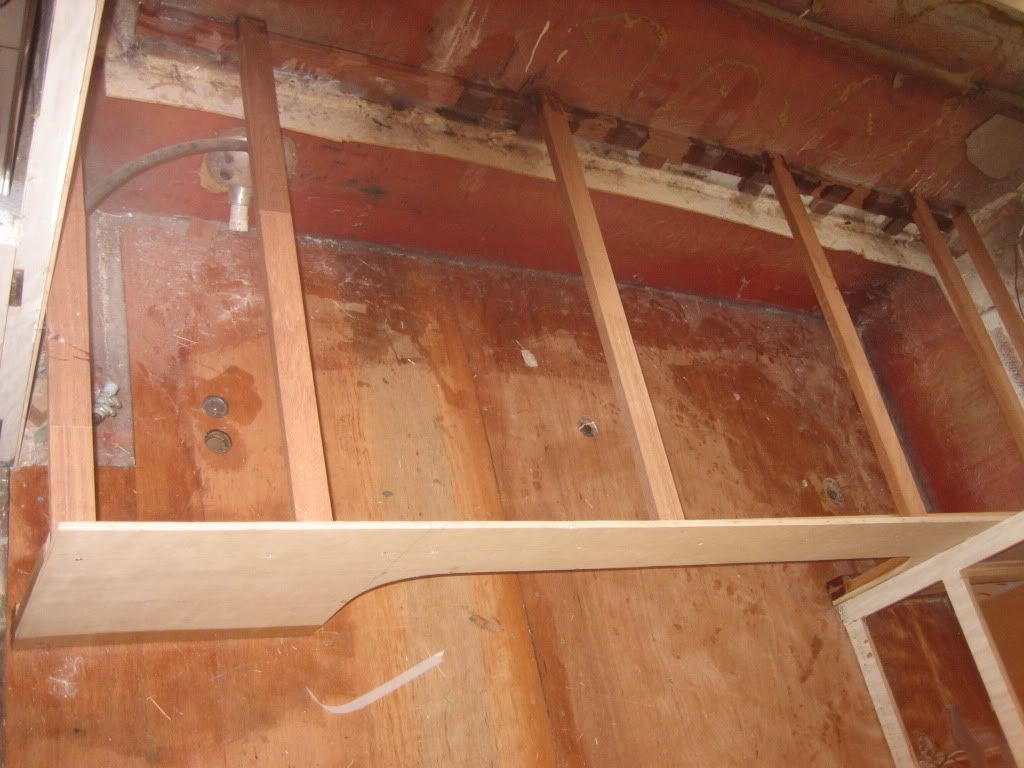  I have built the beds with a mind to removing them in the future. The plan is to completely strip the van and do a proper job on the floor in a few years time. cheers, Bill |
|
|
|
Post by DC3Td on Apr 15, 2012 13:52:12 GMT 10
Good on you Bill.You`re doing a great job.Just make sure you tighten up that water inlet
under the bed otherwise you`ll end up with a non-vintage water bed!!The drawers look like they fitted in nicely too. cheers gordon
|
|
|
|
Post by takeiteasy on Apr 15, 2012 19:17:04 GMT 10
Thanks Gordon, the water inlet is going. I am going to put the tankfilling pipe on the outside rather than through the floor. The 12v pump is gone. I will remove that white water pipe (which was where the pump was) and put a unbroken line to a hand pump at the sink. The less chance of leakage the better! I think I will get a good quality galley pump from a yacht suppliers.
|
|
|
|
Post by takeiteasy on Apr 24, 2012 19:15:07 GMT 10
The wall panels are laminated. I was going to use ply sealed and polished up with Birchwood Casey gun stock finish but the minister of finance overruled me. I have used 3.5mm Lawan? ply with Silver Strata pattern Formica glued to it. The silver strata isn't a great match with the existing laminate but I ordered it over the phone by the catalogue picture.... otherwise it would have been two trips to Perth. I found the unforgiving nature of contact adhesive quite nerve wracking given the Formica was $340 a sheet (I used 2/3 of a sheet). I haven't a power laminate trimmer, so it had to be right first time. I did about three templates before I got the panels perfect and cut the 3.5 mm ply with a Stanley Knife. The laminate I cut with one of those score and snap knives... it was surprisingly easy. Then it was just spread the contact adhesive, lay dowels over one sheet, place the other on top of the dowels, line it all up then remove dowels one by one and press down from one side to the other.... all the time holding my breath (never done it before). Not a great photo: 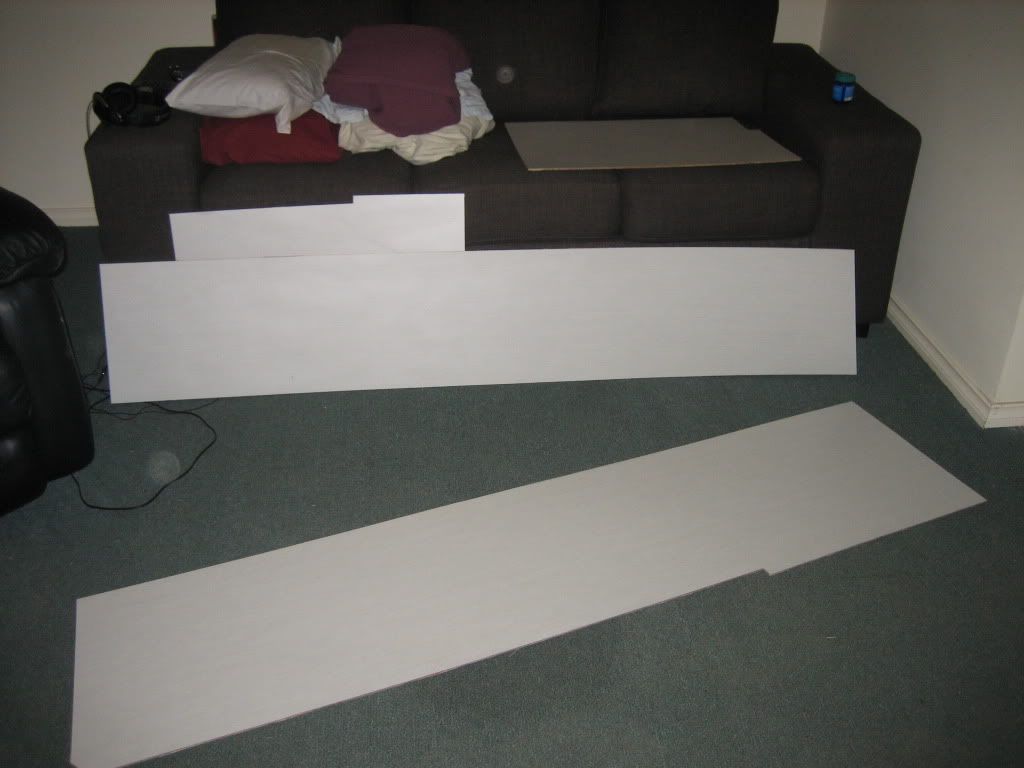 |
|
|
|
Post by kyliegirl on Apr 27, 2012 6:30:50 GMT 10
ugh it all sounds a bit of a nightmare! but you seem to be working it all out. looking forward to seeing more pics!
|
|
|
|
Post by takeiteasy on Apr 27, 2012 15:41:26 GMT 10
It started that way Kylie but the process is growing on me. The way Olympics are set up you have to jack the body up to do the floor..... I didn't enjoy that part of it. I liked doing the beds and wall panels.
|
|